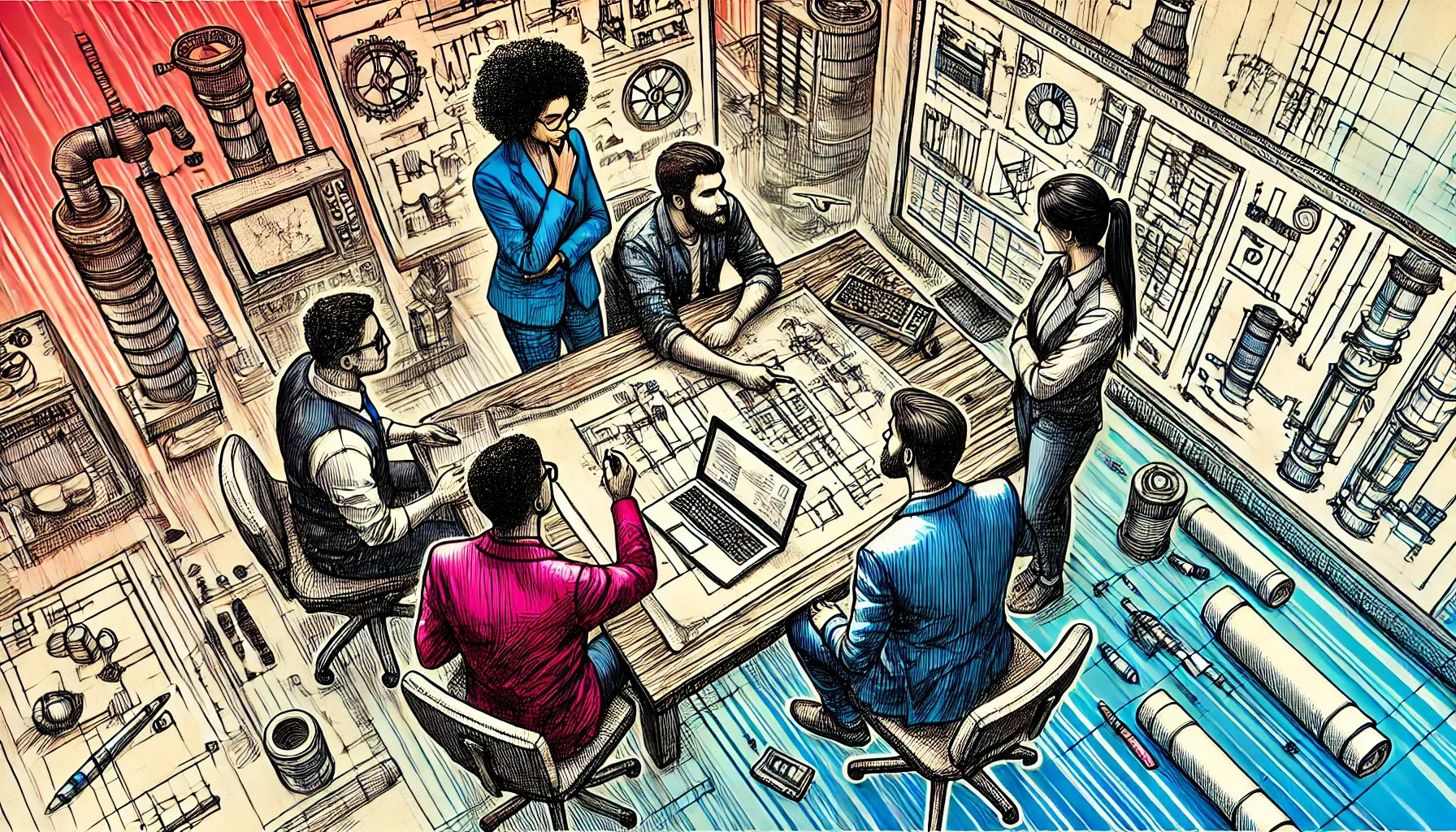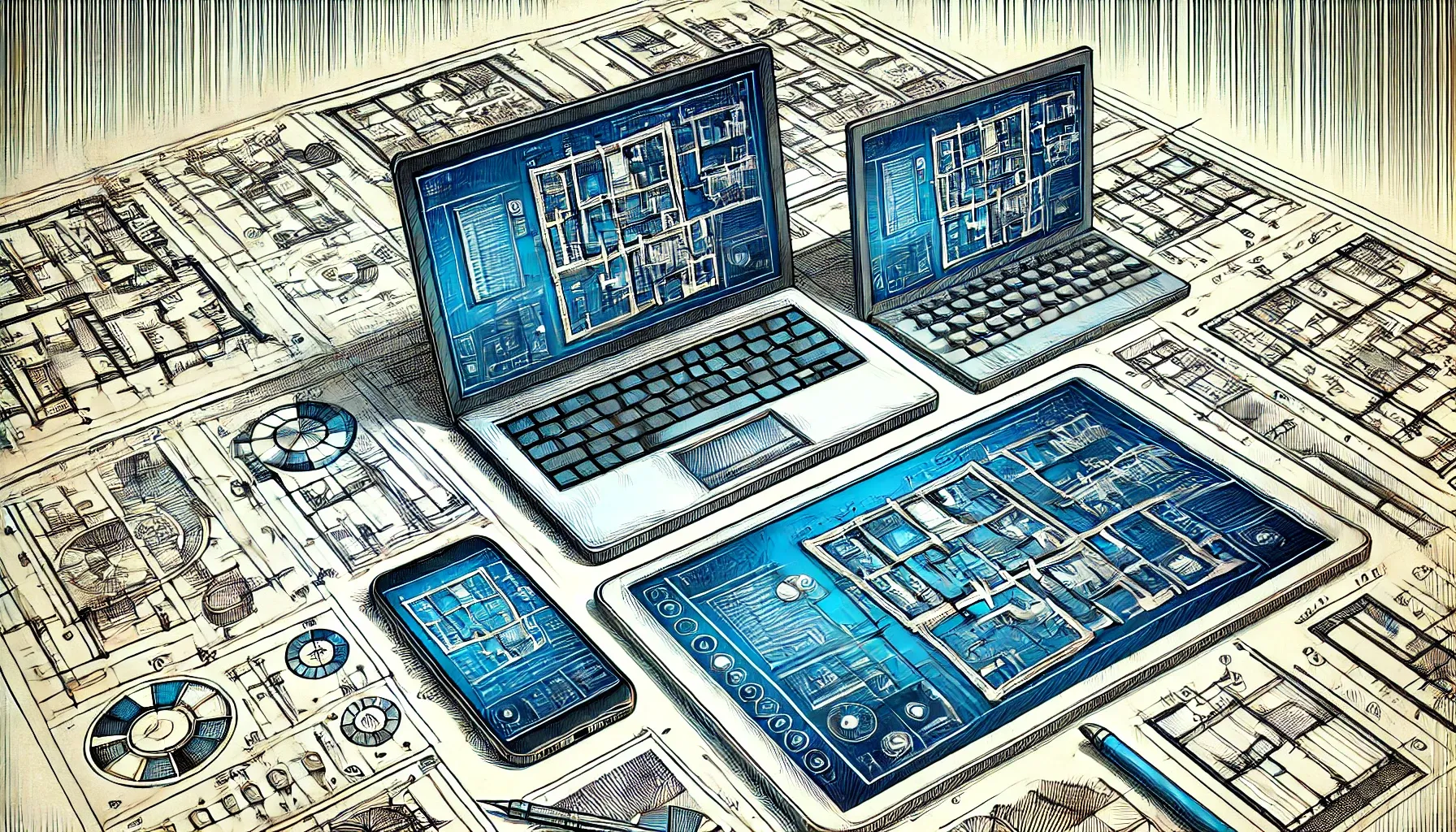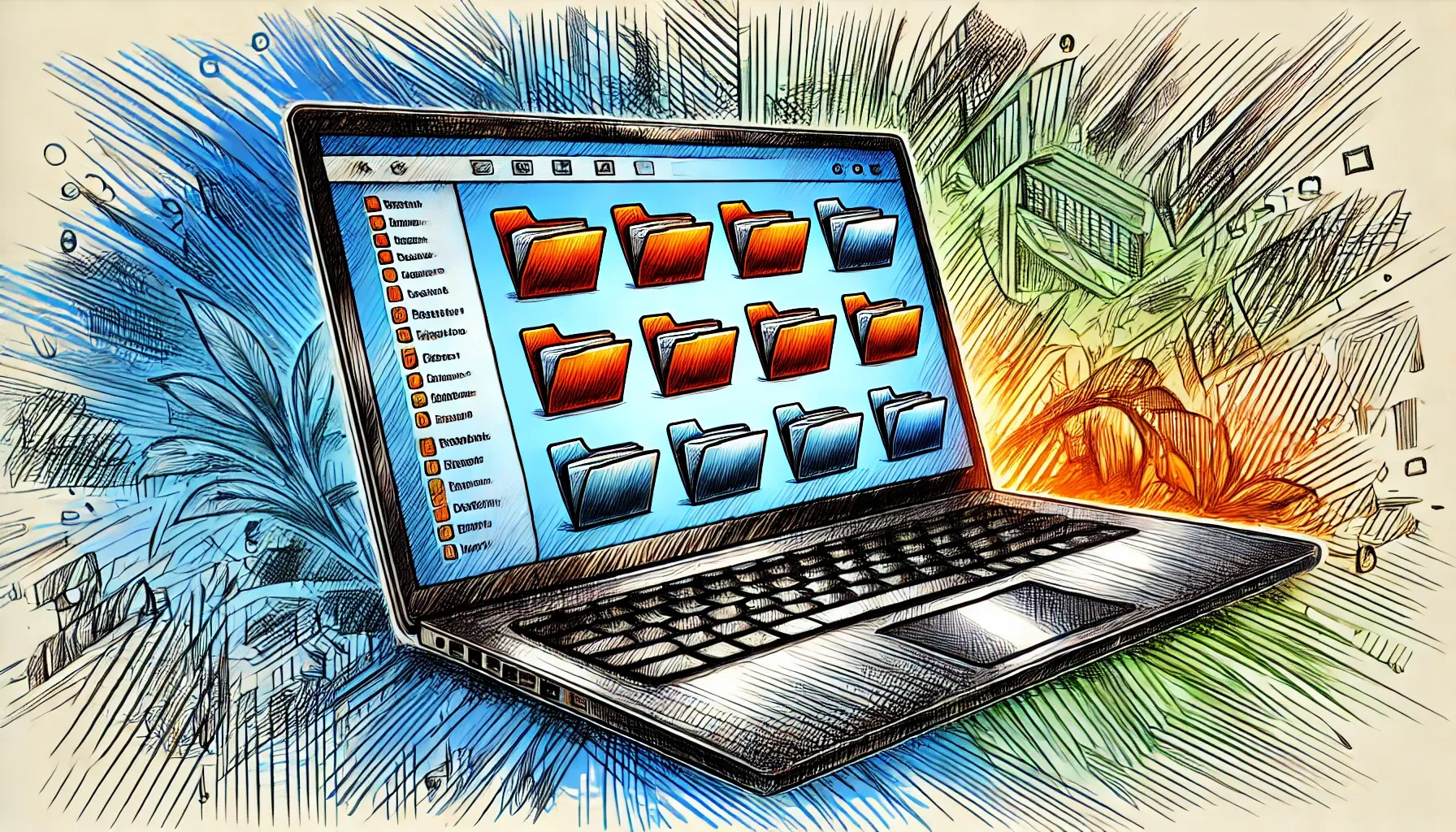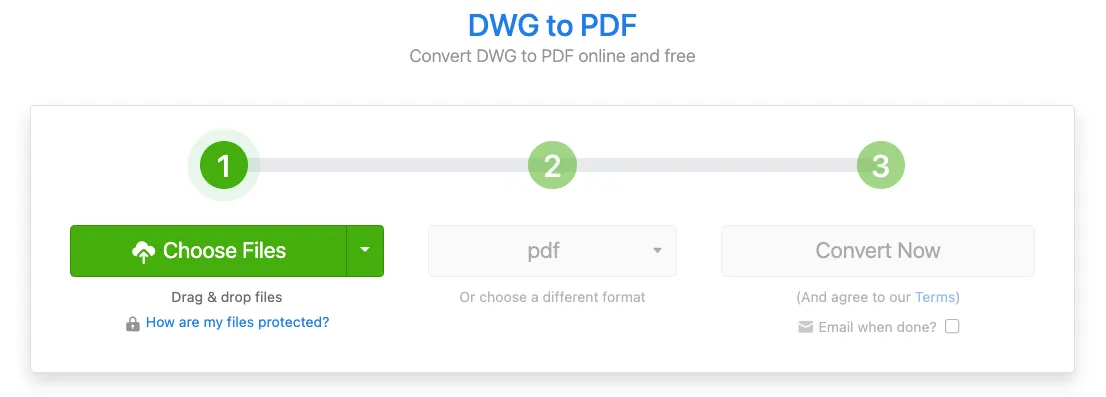The role of DWG to PDF conversion in project collaboration
By the Zamzar content team Published 27 August 2024

We've all been there. You have a critical project presentation tomorrow morning, and you're still waiting for engineering's input. Once they finish their AutoCAD drawing, they'll email its network location for downloading. You'll then have to convert the file into a viewable format. Not every team member has a compatible computer-aided design (CAD) program for viewing the image. You'll have to convert the DWG file to different formats that everyone can access and view. Who knows how long that will take, given how large DWG files can be? Looks like another late night in the office!
To be fair, engineers are not the only ones using CAD-produced DWG files. Architects, designers, and builders also use the files for technical drawings and blueprints. DWG is a file extension indicating the contents use a proprietary binary format to encode two- and three-dimensional vector images. These specialised files require compatible viewers unless they can be converted to a more recognisable format, such as a PDF.
Key takeaways
-
Sharing DWG files can be challenging, given their proprietary format.
-
The universality and accessibility of PDFs make sharing project documents more efficient.
-
Converting DWG to PDF files improves project collaboration and enhances project efficiencies.
-
Zamzar’s online DWG to PDF conversion tool offers several handy features to support better project collaboration.
Table of Contents
- What are DWG files?
- What are the advantages of PDF files?
- How does converting DWG to PDF enhance project collaboration?
- What makes a DWG to PDF conversion tool work for project collaboration?
- The best DWG to PDF conversion tool for project collaboration
- Better project collaboration through DWG to PDF conversion
- Learn more
What are DWG files?

DWG is a file extension that stands for ‘drawing’. It refers to a digital file format for detailed drawings or designs using two- and three-dimensional images. Originally created by AutoCAD, DWG files are a type of computer-aided design (CAD) file. They’re digital versions of blueprints or technical drawings that contain data describing shape, dimensions, annotations, and metadata of design objects, and are commonly used in engineering, architecture, and design.
Although there are ways to view DWG files without having access to specialist AutoCAD software, the files can’t be opened by most standard software applications found on computers, which means time spent looking for a suitable solution. This makes it difficult for recipients of DWG files to review the contents and provide feedback in a timely manner and can cause delays to projects.
What are the advantages of PDF files?
Portable Document Format or PDF refers to a file format, originally developed by Adobe, that allows users to exchange documents across different hardware, software, and operating systems. Its environment-agnostic functionality means the contents will display the same, regardless of the device viewing the file. This makes it a universal tool for sharing digital data.
PDF file formats are no longer proprietary, so they no longer belong exclusively to Adobe. They are an open standard file format managed by the International Organization for Standardization (ISO), where enhanced functionality can be proposed for the standard.
How does converting DWG to PDF enhance project collaboration?
Take the opening scenario. What if you could quickly convert the engineer’s DWG file to a PDF? As the project manager, you wouldn’t need to work late to find file formats that everyone could view. Team members would not be confused because the images they view don't match the original. With a PDF, everyone would be working off the same drawings. The team would receive the information sooner, giving them more time to prepare for any meetings or provide feedback. Projects would run smoother, with fewer delays caused by information not being available.
With a DWG to PDF converter, industries using DWG output files can enhance project collaboration by creating a shareable file that is compatible with all devices, accessible, and secure.
Universality
Technology enables project teams to work from anywhere. Team members can use video conferencing, making it easier to accommodate everyone's packed calendars. While teams can meet virtually, project leaders still face communication challenges.
When in-person meetings were the norm, DWG files could be projected on a screen using the DWG-creating program. No need to worry about file conversion; everyone was working from the same image. When meetings became hybrid, project managers needed a way to make DWG files accessible to all.
Universality is one advantage of PDF files. The format doesn't require specialised hardware or software. The files will work with all operating systems, so a design created on a MAC will display in Windows, and even on smartphones. Multiple conversions are no longer needed, and the images should be displayed consistently across all platforms.

Accessibility
Many operating systems and software applications have built-in PDF readers, making it easy for users of any technical skill level to view a file. Individuals don’t have to search for programs that support a specific file format or learn the intricacies of a CAD program just to see a rendering. Easier access means users can spend more time looking at the file contents instead of trying to open the file.
Accessibility is crucial when working with clients who may not have technical expertise. They may not have access to CAD software to view the plans. However, most clients will have access to a PDF reader that will allow them to open a converted PDF file.
Facilitate sending CAD files
CAD files are usually large as they retain detailed data for generating a design or blueprint. However, email services have a maximum file attachment size of 20 to 25 MB, which limits the ability to send large CAD files. And in some instances, AutoCAD programs have difficulty opening extremely large files, resulting in slow processing time and system failures.
The PDF standard doesn’t have a size limit; however, large PDFs will take longer to download and view. File compression can reduce the size of a PDF, making it easier to share. PDFs can even be split into multiple files for easier uploading and downloading. With improved transmission speeds, individuals don’t have to wait for large DWG files to transfer. So if you’re left wondering how to send DWG files to clients or colleagues, converting to PDF first can make things a lot easier.
Streamline communication
When team members view a drawing that was converted to a PDF, everyone is looking at the same image. There's no confusion or misinterpretation, which can take up valuable time. This can be especially time-consuming when clarifications must be made remotely.
Converted documents can take advantage of PDF functionality, such as the ability to add comments or annotations. Instead of a meeting to review the document, followed by another meeting to go over comments, teams can make suggestions directly into the document, authors can incorporate changes, and a revised file can be sent for review. The results are one less meeting and a shortened timeline.
Security
Design drawings are often proprietary and may contain innovations, patentable ideas, or intellectual property. Securing the information is essential to protecting a company's competitive advantage. DWG files are not inherently secure; other tools are required to encrypt or password-protect their contents.
Another of the advantages of a PDF file is the built-in security capabilities. PDFs can be password protected, requiring the recipient to enter a shared password before opening. Owner password settings identify what functions are available once the file is decrypted. The settings can control printing, editing, and copying for added security, and make sharing files much safer.

Print ready
PDFs are print-ready. There are no questions, such as how to print DWG files without AutoCAD software. PDFs retain the formatting of the original document, including dimensions, colours, and fonts. This capability ensures that the original document appears the same on whatever system it is displayed, and when printed.
Providing team members or clients with PDFs lets them view and print DWG files’ drawings without distorting the original. This feature makes it easier for project participants to maintain consistent views, whether looking at the image online or in print.
Project efficiency
Projects move faster when information can be shared electronically. When plans have to be shipped to team members, investors, or clients, there are added time delays. Projects may be placed on hold until everyone has received and reviewed their copy.
Even with sharing files electronically, if the files are in a format that’s difficult to access it can cause unnecessary delays. Converting to a more accessible format like PDF helps ensure everyone can view and provide feedback on the file straight away.
Cost reduction
Sharing CAD files digitally as PDFs not only reduces a project's timeline but also reduces costs. Printing AutoCAD files can be expensive. Unless there's an in-house printer, the files must be sent to a CAD-capable print shop before they can be copied for distribution. Shipping then adds additional costs.
And no matter how careful people are, errors can creep into drawings. If the error isn’t detected until after printing, it increases printing costs. With a DWG to PDF conversion, the change is made, the file is converted, and the project moves forward with minimal impact on the project's budget or delivery schedule.
When files are distributed electronically in a format everyone can access, participants also spend more time on the project and less time in meetings and project reviews. For construction projects, workers are not delayed while they wait for revised plans to be delivered.
Integrated multimedia
Another one of the advantages of the PDF file format is that the latest ISO PDF standards include support for hyperlinks, videos, sound clips, and more. These added features can make it easier to create an engaging presentation around the technical designs or to compile enhanced documentation for sharing or archiving. Audio notes or demo videos can be included along with the CAD drawings, and the document can contain relevant links to other resources, meaning everything needed is stored in one file.
Document management
Projects require documentation. Participants may need to trace how product features were added, and project managers need to track each iteration of a product design or building plan. PDFs make accessing the information less time-consuming. Because standard formats are used, it’s easier to organise, search, and archive documents.
Consistent use of PDFs simplifies viewing older documents. Most PDF readers are backward compatible, making it easy for companies to review older project or building plans. They don’t have to determine which version of software was used to create the file or what tools support that file type.

What makes a DWG to PDF conversion tool work for project collaboration?
The best collaboration tools don’t interrupt workflows. They facilitate the communication needed to keep diverse groups working together toward a common goal. For a DWG to PDF converter, attributes to look for include:
High-quality conversions
You want to ensure the converted file faithfully displays the contents of the DWG file, as it was intended to be seen. The converted images should be clear, with good resolution, and retain the original scale of the drawings.
Look for a conversion tool that will allow you to test the quality of conversion before you commit to purchasing the solution. Many tools offer free trials or size-limited free conversions, to enable you to do this.
Easy accessibility
You should be able to access the tool anytime and from anywhere. It should be environmentally agnostic, being able to work on both Mac and Windows computers, as well as on smartphones. If possible, the converter should integrate with existing project management processes and collaboration systems to minimise disruptions in workflows.
Comprehensive features
The effectiveness of a conversion tool goes beyond the quality of the conversion. Of course, the tool needs to maintain the integrity of the original file, but it also needs to operate efficiently. To keep projects on schedule, faster conversion times can make a big difference when 100s of files are converted in a day. The ability to handle large files is also important. Batch conversion capabilities allow you to convert multiple files at the same time, so this is another handy feature to look for.
Although specialised converters are available, a DWG to PDF conversion tool that supports other file format conversions means users don’t need to learn multiple tools. With a single tool, project teams can move from project to project, converting files efficiently with minimal workflow disruptions.
An ideal conversion tool will also offer the ability to distribute converted PDF files easily, so when you’re looking at how to share CAD files with colleagues, you can quickly convert the files and send them in one streamlined process.
Exceptional user experience
Look for a conversion solution that will be easy for all users to pick up and run with, without them needing to waste time getting to grips with complicated features. Products with steep learning curves cause unnecessary delays that hinder project collaboration.
Software should also be designed to minimise user errors. For conversion tools, that means ensuring that users can’t attempt to convert incompatible formats. Suggesting appropriate file formats based on the uploaded file type can reduce accidental errors that can delay projects and increase costs. A simple user interface that reduces human error aids project collaboration. Team members are less frustrated, and output files are more accurate.
The best DWG to PDF converters retain the original file's integrity while providing an exceptional user experience. They offer advanced functionality, including error checking for more accurate results every time. Existing APIs can integrate with collaborative tools for streamlined workflows and improved communications.
The best DWG to PDF conversion tool for project collaboration
There’s an array of DWG to PDF conversion tools and CAD software applications available to choose from. Zamzar’s online file conversion tool is one that offers plenty of handy features to help you convert your DWG files to PDF for improved project collaboration:
-
High-quality and accurate conversions
-
An online conversion tool that can be accessed from any device or operating system with an internet connection (so working from your smartphone is no problem)
-
A simple and intuitive conversion process that anyone can use without training
-
Rapid conversion speeds to get the files you need quickly
-
Batch conversion functionality to make processing multiple files much easier
-
Large file sizes up to 2GB supported
-
Handy file-sharing options to streamline sending CAD files to clients and colleagues
-
Free-forever conversions for smaller files, and simple paid plans for additional features.

Convert your DWG to PDF with Zamzar
Better project collaboration through DWG to PDF conversion
Converting files from one format to another has become part of the digital workplace, and the advantages of the PDF format make it a great choice for sharing project designs. Trying to find the right converter can be a strain on project resources if every team member is searching for a suitable file-converting tool. Identifying high-quality conversion tools, such as Zamzar, in advance can reduce the time spent looking for solutions later. It can streamline processes and help organisations focus on building better teams through improved collaboration.
By converting DWG to PDF files, engineers and architects can share and secure documents for improved efficiency. Why not give Zamzar's online conversion tool a try and see how it can enable better collaboration for your team?