Cross-platform compatibility: Viewing DWG and PDF files on various operating systems
By the Zamzar content team Published 27 August 2024

Workflow disruptions are costly. It can take an employee 23 minutes and 15 seconds to return to the same productive state as before the interruption. The length of the disruption doesn't matter. For example, as part of their workflow, employees retrieve files attached to emails. The expectation is that the files will open and they can continue with their work. If that doesn't happen, their workflow is interrupted. If that happens multiple times in a day, those 23-minute intervals can result in hours of lost productivity.
Architects, engineers, and designers use computer-aided design (CAD) software to create and view ‘drawing’ or DWG files. However, sharing those files with people who do not have CAD software can disrupt everyone's workflow. CAD users may have to stop work to help those without CAD software find a viewer. File recipients without CAD software may spend hours trying to find an acceptable viewer.
Although the simple solution would be to purchase CAD software, subscriptions average $300 per month per user. That's a high price for merely viewing CAD files. Organisations can save time and money by identifying DWG viewers for their employees. No one has to disrupt their workflow to locate a viewer.
Alternatively, companies can convert DWG files to a more universal format, such as a portable document format or PDF, using Zamzar's online file conversion utility. Since most operating systems have built-in PDF readers, there's no added software to purchase, install, or maintain, speeding up everyone’s workflow.
Key takeaways
-
DWG files contain 2D and 3D design data.
-
Viewing DWG files requires specialised software.
-
The same DWG viewer may not be available across all operating systems.
-
Converting DWG files to PDFs before distributing ensures cross-platform compatibility.
Table of Contents
- What is a DWG file?
- How to open a DWG file on Windows
- How to view DWG files on Mac devices
- How to open a DWG file on iPhone or iPad devices
- How to view DWG files on Android
- Alternatives to DWG viewers
- Conclusion: Consider an online DWG to PDF conversion tool
- Learn more
What is a DWG file?
A drawing (DWG) file is a proprietary binary file format for AutoCAD, a computer-assisted design software application maintained by Autodesk. The format stores two- and three-dimensional design data for architectural drawings, engineering designs, and similar complex renderings.
No documented standard is available for the 19+ versions of the proprietary format; however, Autodesk has published a document discussing its history. Despite the lack of documentation, the format has become the standard for computer-aided design (CAD) applications.
Through reverse engineering, software organisations have approximated the format, but no external company has an approved standard. The lack of an official standard can make it difficult for any company working with CAD files, because compatibility is never a given. If you share a DWG file with a team member or client, even if they have software to view the file, there’s no guarantee that the file will be displayed faithfully and accurately.
In addition, unless the team member or client works with the DWG format regularly, they are unlikely to know which software to use to open the file, or have suitable software already installed on their device. Or perhaps they’re away from their desktop computer and need to be able to review the file on the go from their mobile.
Locating suitable software applications in advance can save everyone time, and streamline workflows. Let’s take a look at some options for viewing DWG files on different operating systems.
How to open a DWG file on Windows
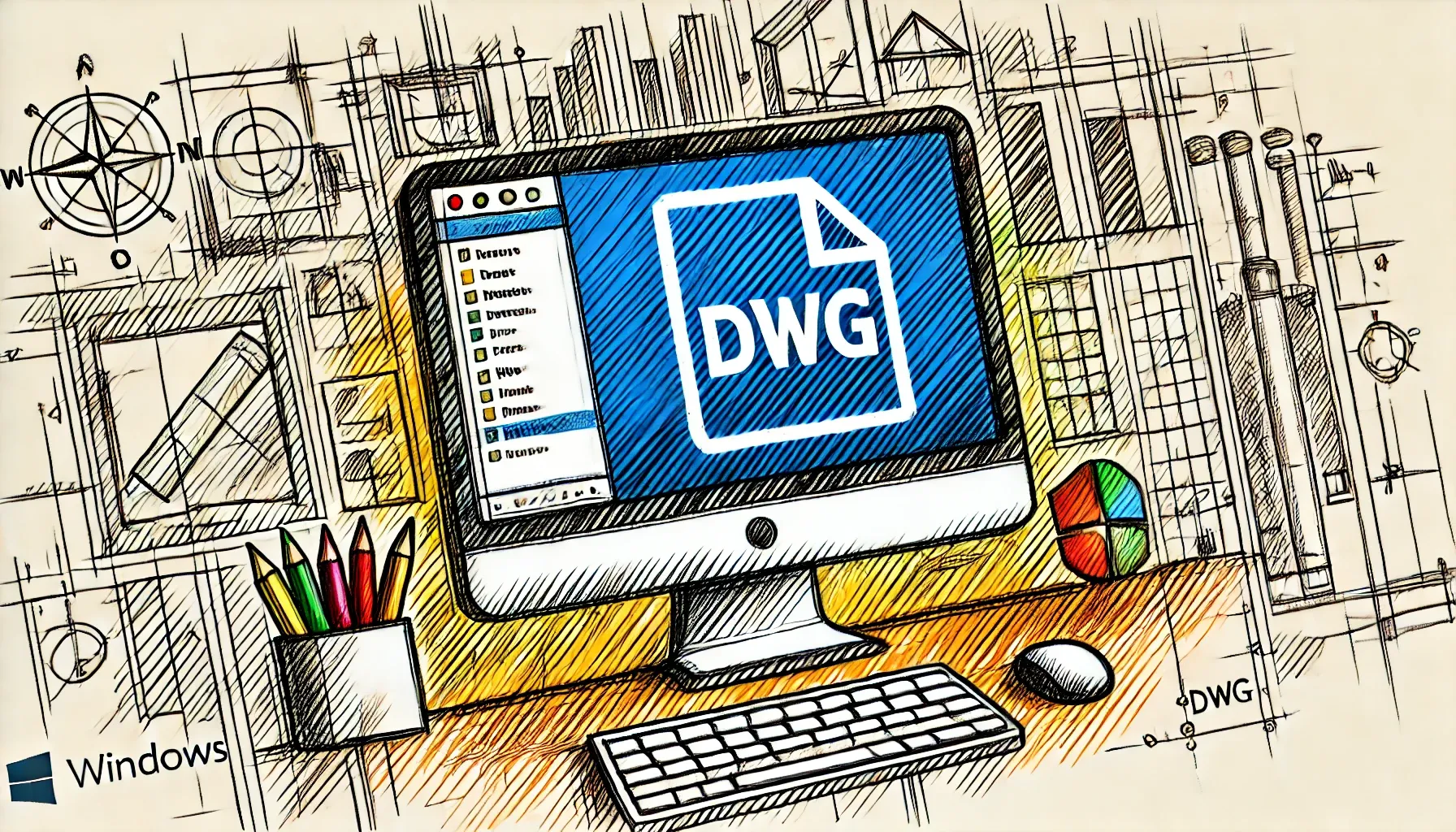
Windows computers don’t have built-in support for viewing DWG files, so you’ll need to use specialist software to view a DWG file on your PC. Several offline viewers are available for the Windows operating system, and we’ve listed a few examples below. Online DWG viewers are also an option, but not all of these are secure (with some, the files are considered publicly viewable), so do check their security and privacy policies carefully before uploading your confidential files.
Autodesk DWG TrueView
If you’re wondering how to view DWG files on Windows 10, Autodesk's DWG viewer runs on 64-bit Windows 10 and later. Because of large file sizes, the viewer has the following minimum hardware requirements: 2.5 GHz processor with a 1 GB display card that is DirectX 11 compliant. For the best performance, Autodesk recommends a 3.0 GHz processor and 4 GB display card.
As expected, DWG TrueView is compatible with all DWG files; however, some users may struggle with the interface. Although the viewer is free, the 4GB of disk space the installed software takes up may prevent some users from downloading the application - either due to computer storage limitations or inadequate internet speeds for downloading the software in the first place.
After installing and launching the application, you can view a DWG file by going to Files > Open and then choosing the file you want to view the contents of.
Bentley View
Like its core software, Bentley View has fast loading times and supports over 50 CAD formats. It includes measurement tools but no editing capabilities. The app needs to be downloaded and installed to operate on Windows.
Some users may find Bentley View overly complex for viewing files, and the viewer can take up significant storage space on a Windows machine. Although free, the viewer may be costly because it requires more disk space and has a steep learning curve.
To open a DWG file with Bentley View, first install and open the software. Then go to File > Open > Browse. Choose ‘.dwg’ from the dropdown file type menu, select the file, then click ‘Open’.
VariCAD Viewer
VariCAD's viewer is available for the Windows operating system and a $25.00 (USD) annual license fee is required to use the software. A free trial may be available, to allow the product to be tested before purchasing.
The viewer allows printing DWG files but doesn’t include editing capabilities. While the interface is relatively easy to use, the software only supports 2D DWG images, not 3D versions. You will need to install the software on your PC first, before you can use it to open a DWG file.
How to view DWG files on Mac devices
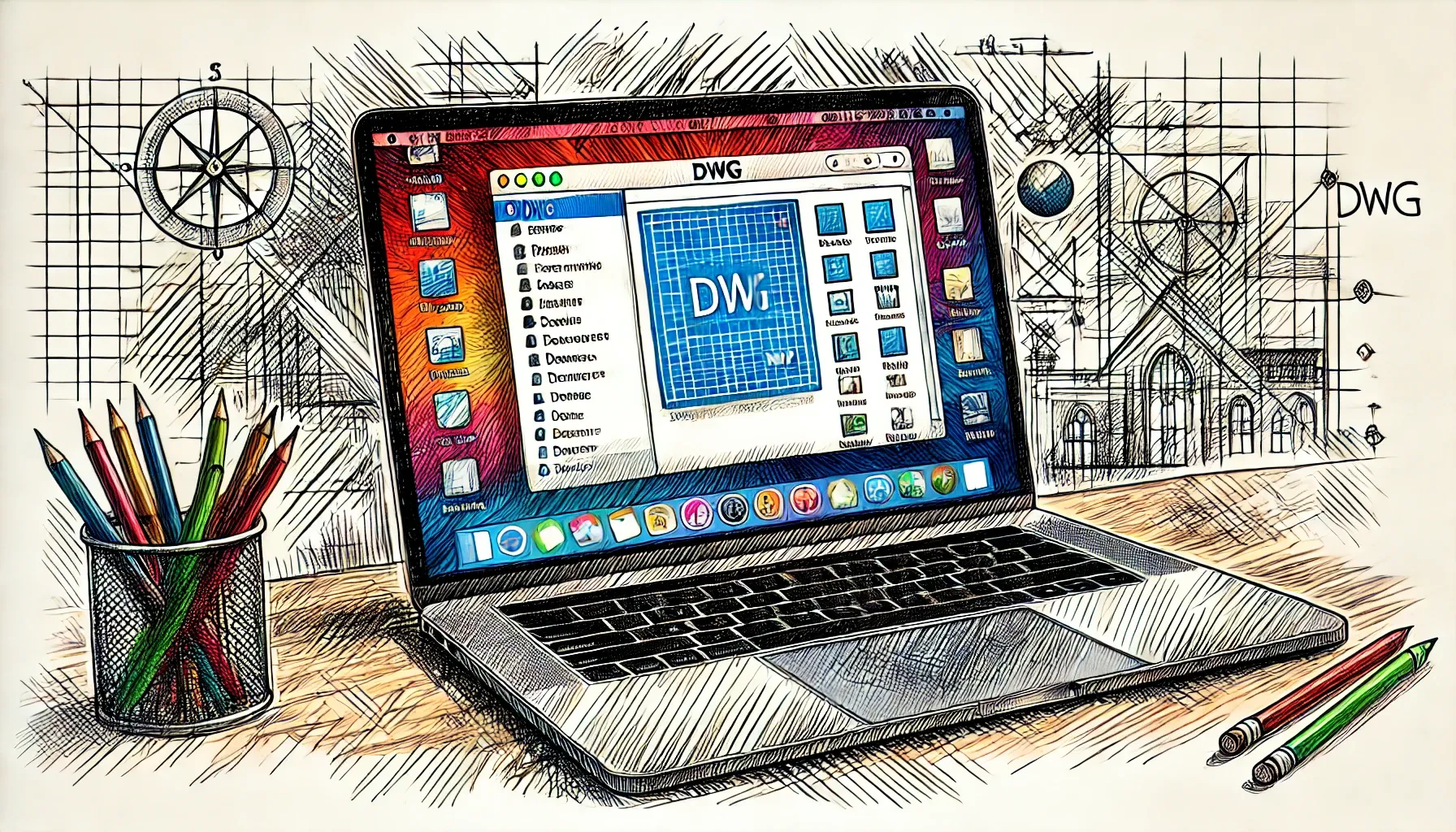
If you’re wondering how to view CAD files on Mac computers, using third-party software is the best solution. Although online DWG-viewer tools are available, they don't always handle files securely, so a downloaded software application is often a safer choice. The following applications are potential solutions for how to open CAD files on Mac devices.
eDrawings Viewer
The eDrawings Viewer is part of the SolidWorks family of CAD-based solutions and can be used to read DWG files on Mac computers. It’s available as a stand-alone application and delivers 2D and 3D views. Its primary function is to review native eDrawings and SolidWorks files, but it can also open CAD DWG and DXF formats. However, the eDrawings Viewer has limited file interrogation capabilities.
To open a DWG file on Mac operating systems using the eDrawings Viewer, install the application on the Mac device first. Then go to File > Open, select the DWG file, and click ‘Open’.
DWG Viewer
Microspot's DWG Viewer can be downloaded from the Apple App Store or from the company's website. It’s a separate component of the MacDraft Professional software program and is an app to open DWG files on Mac devices. The viewer’s free functionality is limited to viewing files; if you want to export or print files then you will need to upgrade to their licensed version for $29.99 (USD). To edit files, you will need to purchase their full MacDraft Professional software instead.
Users can choose to receive the DWG Viewer software electronically or on a DVD, and electronic versions are sent by email. The viewer requires a macOS of 10.15 (Catalina) or later.
After installing the viewer tool, DWG files can be opened by dragging and dropping them onto the app icon, or by navigating to File > Open, choosing the file, then clicking ‘Open’.
DWGSee Viewer
DWGSee is a DWG viewer that operates on multiple operating systems. The free version (DWGSee Lightweight CAD) only allows viewing; however, the standard and professional versions have added functionality such as the ability to edit or export files.
You will need to download and install the software before you can use it to view a DWG file. Once the software is installed and launched, go to File > Open, locate the DWG file, then click ‘Open’. The contents will then be displayed in the application.
How to open a DWG file on iPhone or iPad devices
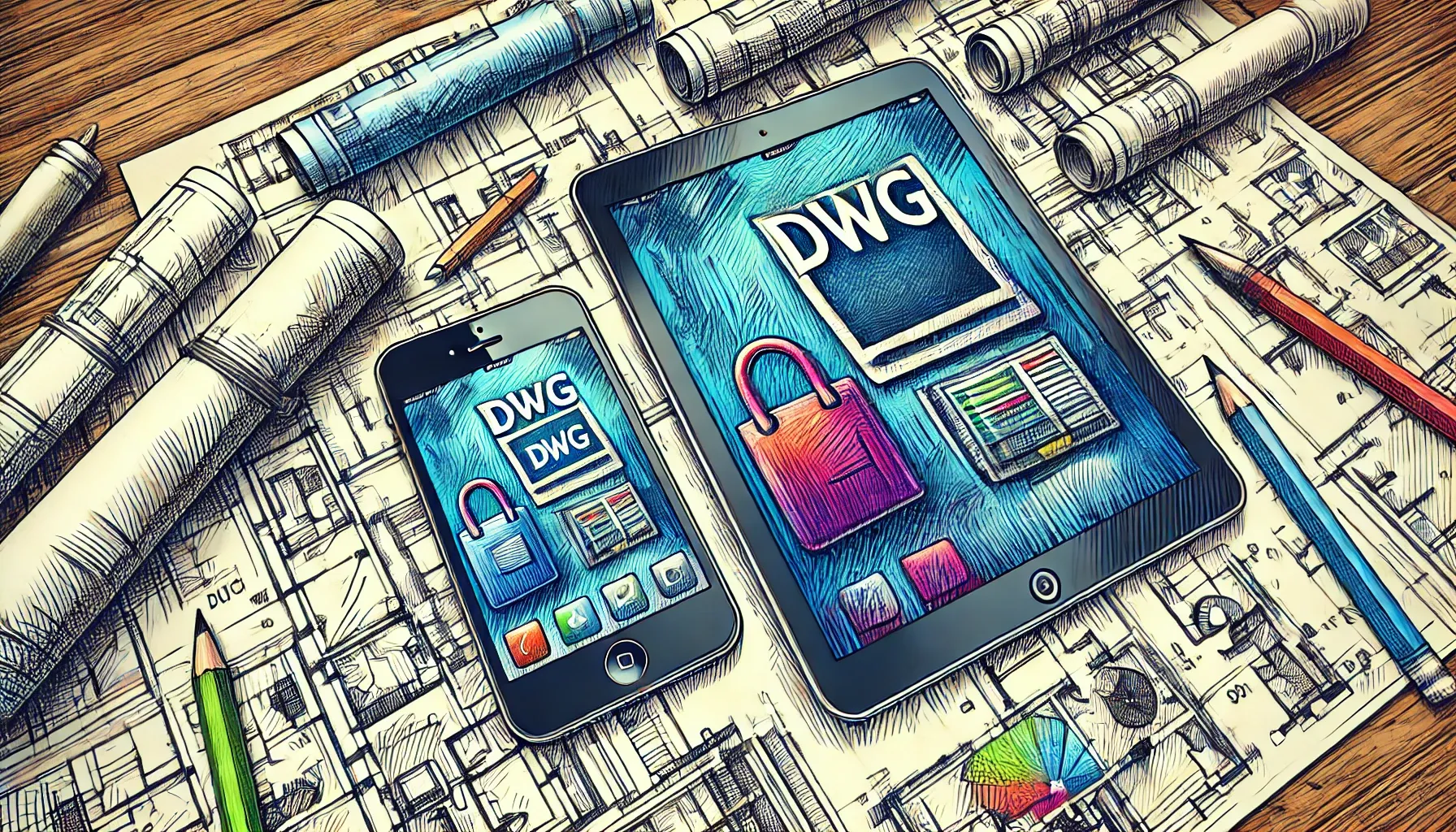
If you’re researching how to view DWG files on iPhone and iPad devices, there are a few applications you can choose from. Many desktop DWG viewers have multi-platform capabilities, including support for mobile devices. Two examples of solutions that open CAD files on iPhones are DWG FastView for Mobile and the AutoCAD mobile app.
DWG FastView for Mobile
DWG FastView is available for both iOS and Android operating systems, so this is one possible solution if you’re wondering how to open a DWG file on iPhone and iPad devices. The iPhone and iPad version is compatible with iOS 13 or later, and is available from the Apple App Store or by scanning a QR code on their website.
The mobile app is free for viewing files but a paid subscription to their Premium or Super plan is needed to access additional features, such as annotation and measurement tools, or 3D-image viewing. Another drawback is the incorporation of ads in the free version, which can be annoying and disruptive. Overall, the application is user-friendly and opens DWG files quickly for viewing.
AutoCAD’s mobile app
Autodesk offers an official AutoCAD mobile app from the Apple App Store, and this can be used as an iOS CAD viewer. The app can be downloaded and used to view DWG files with 2D drawings, and also offers basic measuring, editing and sharing functions. It’s not possible to view 3D plans with the mobile version of the software.
You can access a 30-day free trial for this tool, but a paid subscription is required after that. The app is compatible with iOS 14.0 or later, and can open files directly from cloud storage services like Dropbox, Microsoft OneDrive, Box and Google Drive.
How to view DWG files on Android
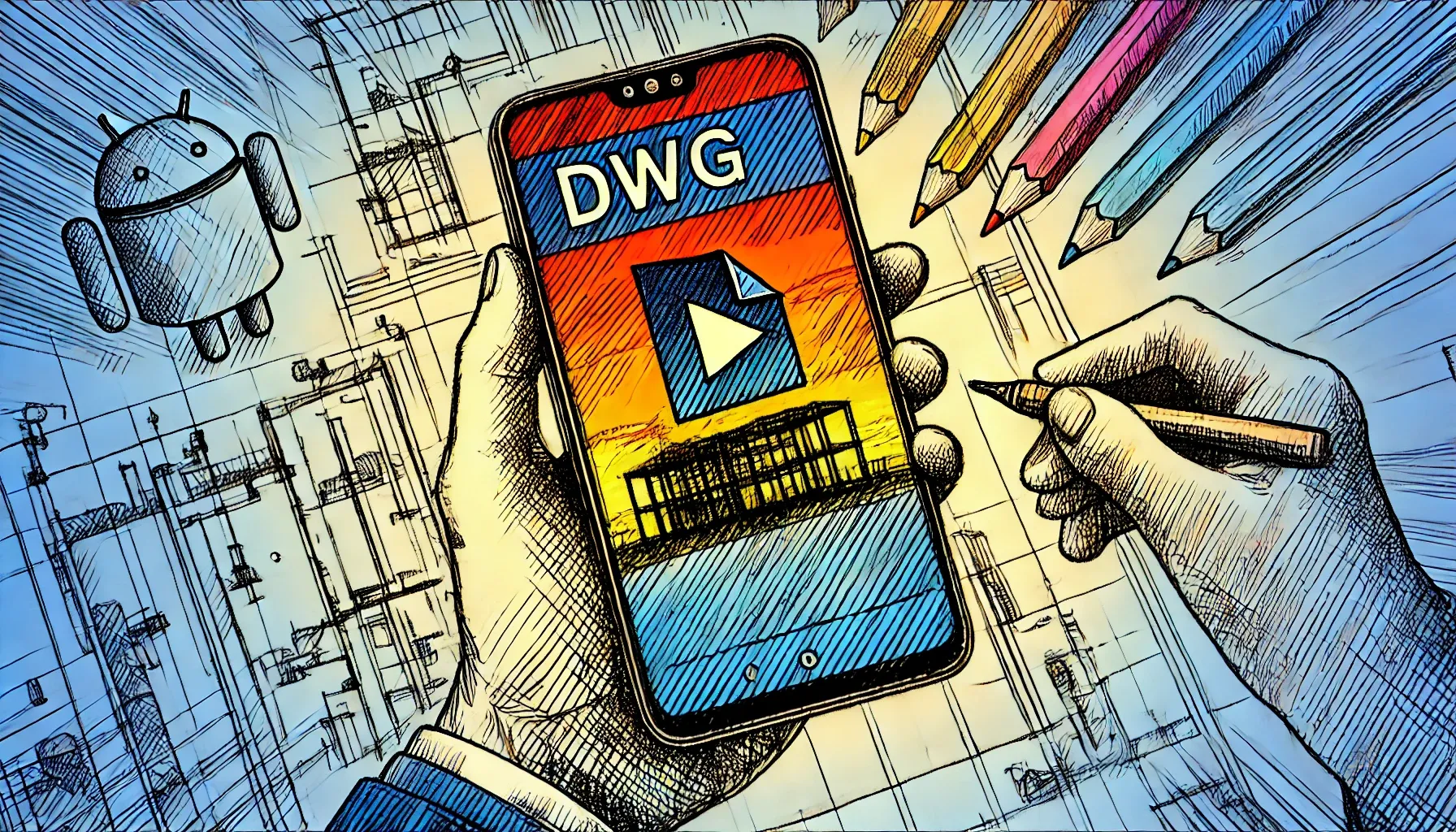
Android-only viewers are limited, so it’s more difficult to open DWG files on Android devices. Some companies include Android support as part of a larger platform offering, but these software programs are usually very costly. Two options to open DWG on Android devices include Onshape 3D CAD and DWG Fastview for Mobile.
Onshape 3D CAD
Onshape offers a mobile-specific CAD app, providing one potential solution to how to view CAD drawings on Android devices. The app requires an internet connection to be used, and is available from the Google Play Store for Android 5.0 and up. You can view both 2D and 3D DWG drawings using this tool.
Although the app is available to use for free for non-commercial purposes (free sign-up needed), this only comes with public storage of documents. To access private file storage (so files aren’t available to the public), you would need a paid subscription to Onshape’s software - and this comes at a hefty cost.
DWG FastView for Mobile
DWG FastView has an app available for Android version 6.0 and up (as well as for iOS, as mentioned above). This tool allows you to view 2D DWG designs on your phone, and also 3D models if you subscribe to a paid plan. Once installed, the app can be used offline but needs an internet connection to access or save to cloud storage services like Google Drive, Dropbox, Microsoft OneDrive, and Box.
This app is free to download and install, with in-app purchases for subscription plans needed for advanced features like measurement, editing and annotation tools. The free version comes with ads, which may be disruptive to a focused workflow.
Alternatives to DWG viewers
PDF stands for portable document format. It’s a file format designed to display documents independent of the hardware, operating system, or application. Developed by Adobe in 1992, the format was standardised as ISO 32000, meaning it now has standard established characteristics, formatting, features, etc. to ensure compatibility across different systems.
DWG files can be converted to PDFs. The conversion allows users to view DWG files without CAD applications. The built-in compatibility of the PDF format makes it easy to deliver drawings to third parties who lack DWG viewers. Converting to PDF also allows you to add permission passwords or watermarks to files before sharing, for added security.
With web-based conversion apps, like Zamzar's online file conversion tool, and built-in PDF readers on most operating systems, sharing DWG files as PDFs offers a less disruptive solution for any organisation. The following paragraphs illustrate how seamless the process can be.
If you’re looking to incorporate DWG to PDF conversion into your organisation’s workflow, then take a look at our articles on optimising files for conversion and troubleshooting common issues, to get more tips and advice.
Converting DWG files to PDF with Zamzar
Zamzar is an online file conversion utility that allows users to convert files from one format to another. The process for converting DWG files to PDF is as follows:
-
Navigate to zamzar.com.
-
Click ‘Choose Files’ to locate and select the DWG file you want to convert.
-
Select PDF from the ‘Convert To’ dropdown menu.
-
Click ‘Convert Now’.
When complete, you can download the converted PDF file from the same page, or choose to receive a link to the file via email. Most files convert in just a few moments.
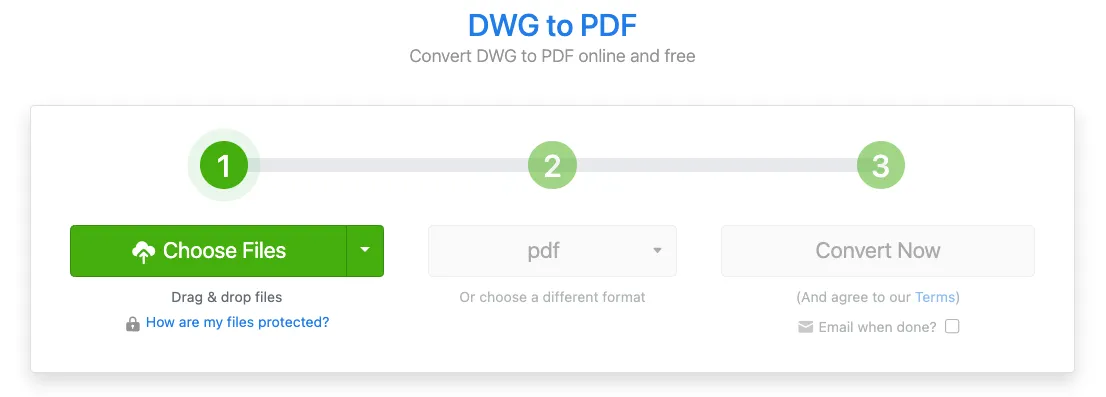
Once you have your PDF file, it’s easy to open the PDF and view the contents. Here’s how simple it is to view PDF files on different operating systems:
How to view a PDF on Windows
On Windows, your internet browser can function as a PDF viewer. No added software is required to simply open a PDF. The two-step process is:
-
Locate the PDF to view.
-
Double-click on the file.
The PDF will display in Microsoft Edge by default, but you can change the default program through the Control Panel. You can use any PDF viewer installed on your computer if you don’t want to use your internet browser.
How to view a PDF on macOS
All Mac operating systems include the Apple Preview application, which is designed to open different file formats for viewing. To open your PDF on your Mac, use the following steps:
-
Locate the PDF.
-
Double-click on the PDF.
The file should open in Apple Preview. You can change the default PDF-viewing program by selecting a PDF in Finder and then clicking ‘File’ in the top menu. Select ‘Get Info’ and then expand the ‘Open with’ section in the window that opens. Scroll through the applications in the dropdown menu until you locate the program you want to use, then select ‘Change All’.
How to view a PDF on Android
The Android operating system doesn’t have a default PDF reader or viewer, so you’ll need a third-party program to open PDF files. You may have a suitable application on your phone already, but if not, then you can easily download an app from the Google Play Store. Examples of apps you could use include Google Docs, the Kindle app, and PDFElement.
Once you've installed a PDF-viewer application, the process is straightforward:
-
Locate the PDF to open.
-
Tap the file to open.
-
If you have set a default, the file will open automatically. If not, you will need to select an application from the dropdown.
How to view a PDF on iPhone and iPad
iPads and iPhones have a built-in PDF reader to view files that you download or receive as email attachments. Just follow these instructions:
-
Locate the downloaded PDF or email PDF attachment.
-
Tap the PDF to view it, which should open the file.
-
If you want to choose a particular app to open the PDF with instead (e.g. the Books app), then click the ‘Share’ icon and scroll to select the app you want to use.
Conclusion: Consider an online DWG to PDF conversion tool
Viewing a DWG file often requires downloading and installing software on a desktop, tablet, or mobile device. Because these software applications are usually complex, users must learn how to navigate them before they can view their DWG file. Converting DWG files to PDFs with an online tool simplifies the process for both the creator and the reviewers, facilitating project collaboration.
Employees are more productive when they don’t have to interrupt their workflows to find a viewer. They’re less likely to put off opening files if they know they have the right tools and don’t need to spend time learning new software. Eliminating disruptions and providing the right tools allows employees to remain as productive as possible.
Zamzar
Zamzar's file conversion utility makes DWG to PDF conversion quick and simple. It’s an online solution that doesn’t require any downloaded software. Users upload the file to convert, select the output format, and press ‘Convert Now’. The resulting PDF is ready for viewing and distribution, with no need for specialised DWG viewers or complicated conversion processes. The solution can be easily incorporated into workflows to reduce disruptions and maintain productivity.
If you're losing productive hours because of incompatible file formats, try Zamzar's DWG to PDF conversion service. Then, explore the other conversion possibilities offered, for a streamlined workflow.
Convert your DWG to PDF with Zamzar today