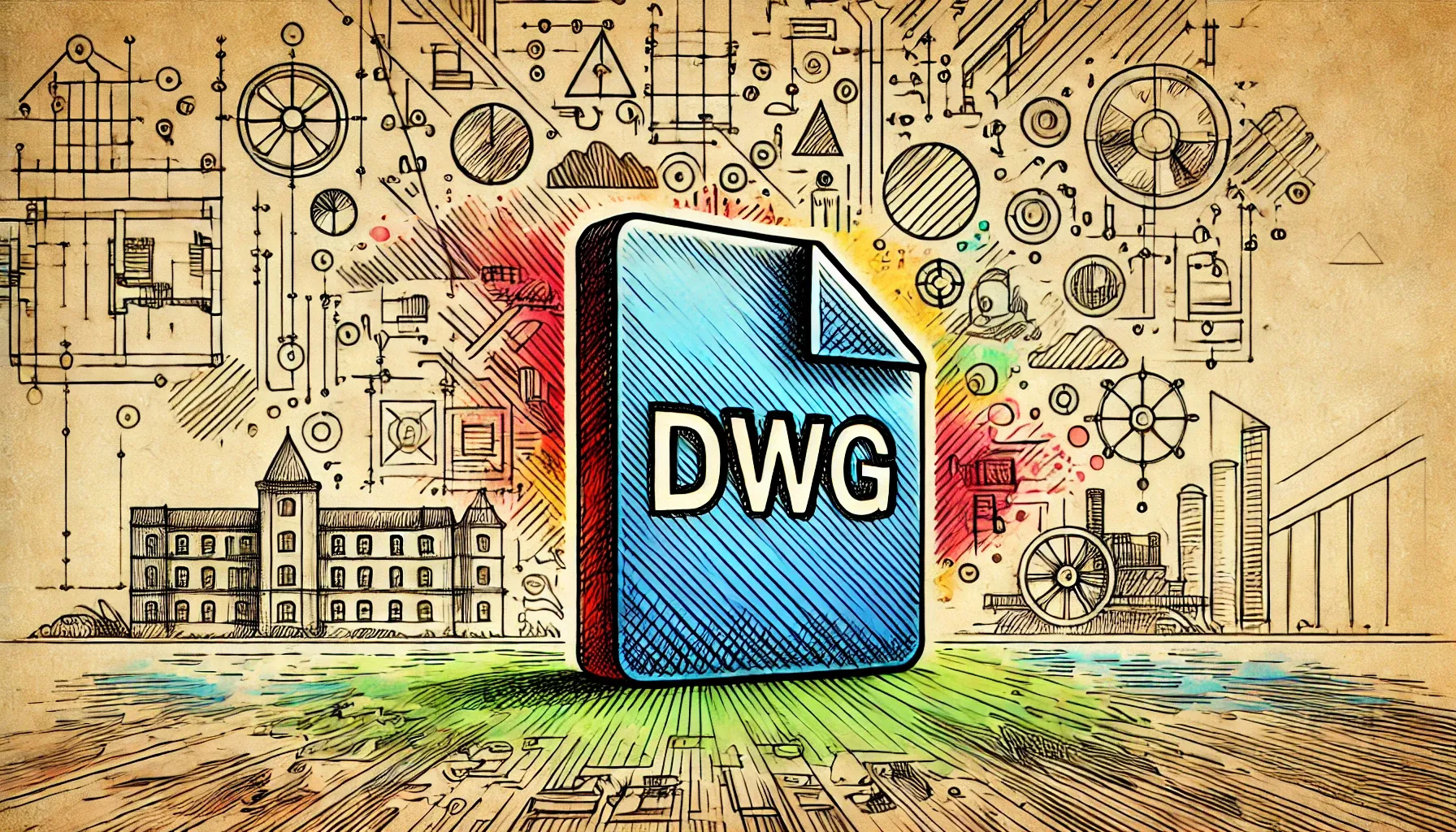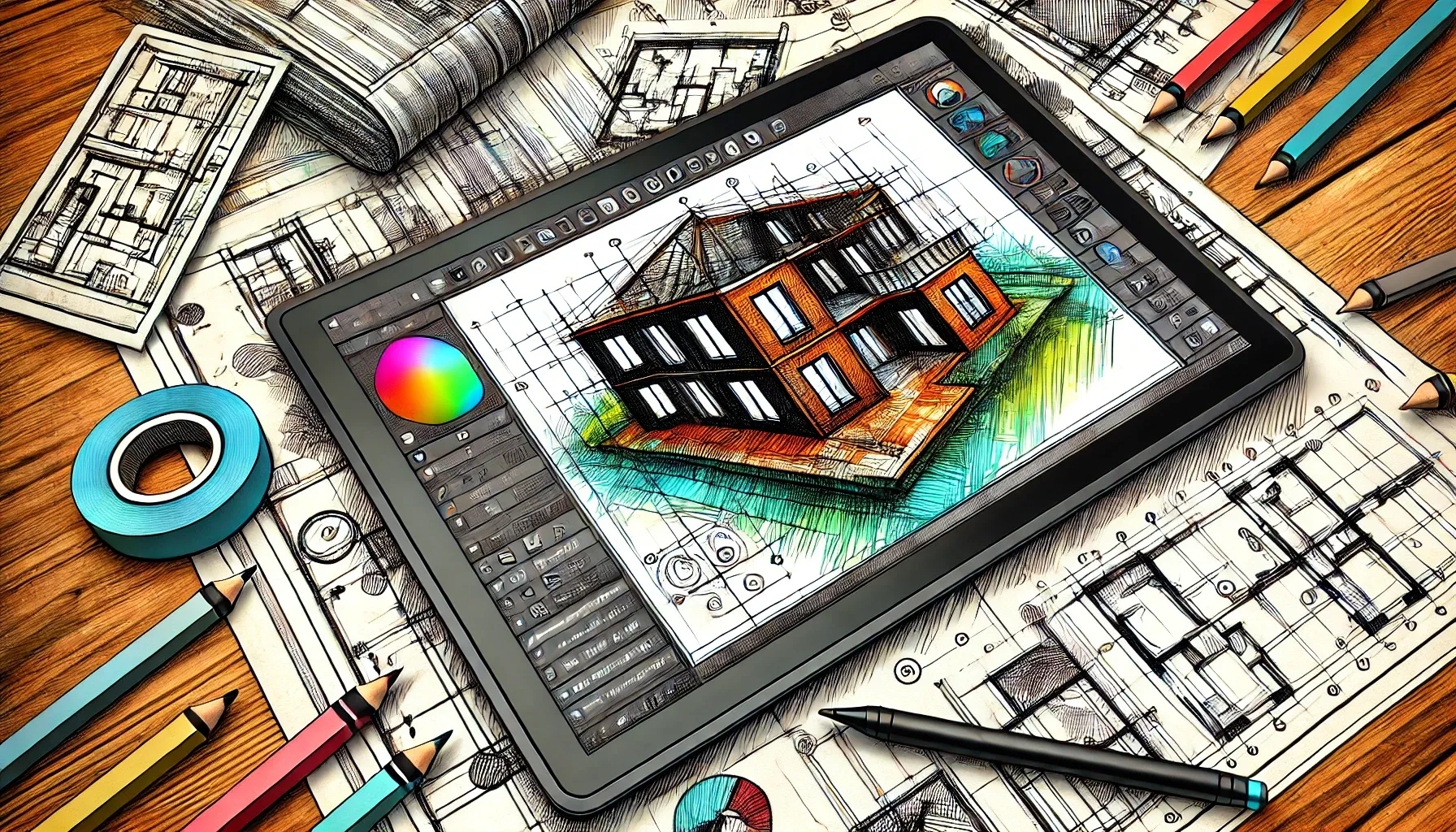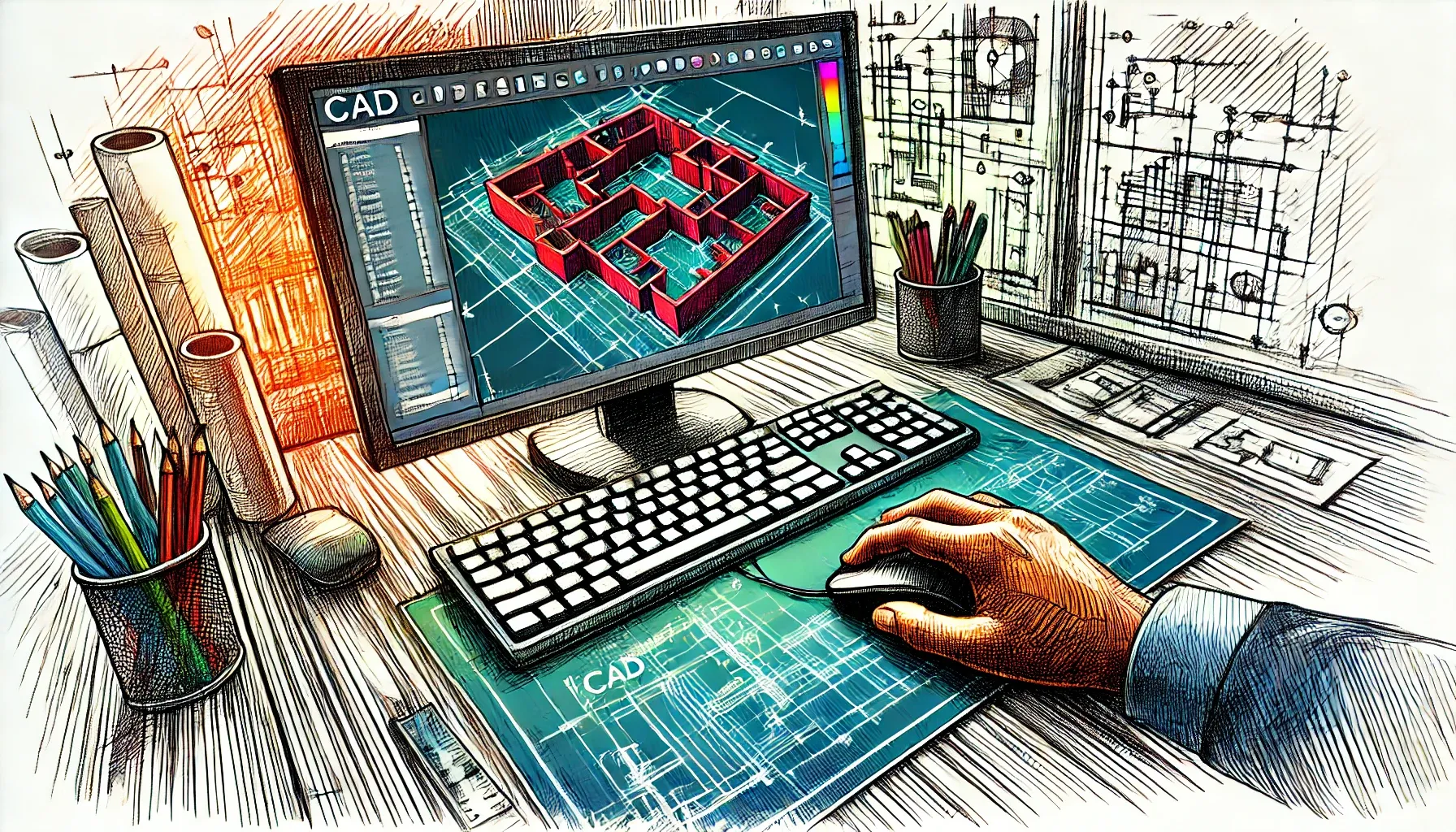What is a DWG file? - Features, advantages and uses
By the Zamzar content team Published 27 August 2024

Wondering what a DWG file is? Or trying to figure out what to do with the DWG-format drawings you’ve been sent?
The short explanation is that DWG files store 2D and 3D drawings of physical objects. They're primarily used by designers and engineers.
But you probably have more questions than that. How do you view a DWG file, for example? And how do you add comments or edit the work?
This guide explains all this and more, especially the features, advantages, and common uses of DWG files. It also describes how to create, view, and edit these files - including how tools like Zamzar can help.
Key takeaways
-
DWG files store CAD (computer-aided design) 2D and 3D images.
-
This proprietary file format features compact file sizes and backwards compatibility.
-
The advantages of using DWG files include high-quality vector images, 2D and 3D image manipulation, and practical use in real-world working environments.
-
DWG files can be used for industrial design, architecture and construction, engineering, and even video game development.
-
You can create DWG files with programs like AutoCAD and Adobe Illustrator. You can use CAD programs to view DWG files, or turn to online tools like AutoDesk Viewer, ProfiCAD, and DWGSee Online Viewer. Alternatively, you can convert DWG to PDF to view the file contents.
-
You can edit DWG files with CAD software applications like AutoCAD, TurboCAD, DraftSight, DWGSee and QCAD.
-
If you don't have access to CAD software, use Zamzar to easily convert your DWG file to PDF.
Table of Contents
- What are DWG files?
- Features of DWG files
- Advantages of using DWG files
- Common uses for DWG files
- How to create a DWG file
- How to view a file with the DWG file extension
- How to edit a DWG format file
- Conclusion: Final thoughts on DWG files
- Learn more
What are DWG files?

DWG files store design data for 2D drawings or 3D models. The proprietary format was initially created in the 1970s for Interact CAD, an early computer-aided design software that was the predecessor of the modern AutoCAD program. AutoCAD is now widely used by engineers, architects and designers to prototype designs for machinery, buildings, computer games and more.
Today, the DWG format is mostly controlled by Autodesk, the owner of AutoCAD software, and .dwg is the standard AutoCAD file extension. Although some other CAD software platforms may use or support the DWG format, there can be issues with version compatibility. That's why you can think of DWG files like PSD (Photoshop) files — they're files in a proprietary format, mostly used with specific programs or software applications.
DWG files aren't necessarily uncommon, but they can be difficult to deal with if you don't have the right software. This means that if you’re not an engineer or designer with easy access to AutoCAD or a similar program, you may struggle to view or work with the CAD file contents.
Thankfully, you can always convert DWG files to PDFs using Zamzar's online tools, and this allows you to view the file contents much more easily on any device. You can learn more about this at the bottom of this guide.
Features of DWG files
DWG files aren't the same as other CAD file formats. Here are a few things that make them stand out:
Smaller file sizes
DWG files can contain large amounts of information, but, because they store data in binary code, the files can be more compact than other CAD formats like DXF. This makes DWGs easier to deal with on cloud-based platforms like Google Drive or in email platforms like Outlook.
Just how big do DWG files get? They can range from just a few kilobytes to several megabytes or even up to a few gigabytes. It all depends on the complexity of the file and the type of elements involved. DWG files can contain 3D models and multiple layers, and large amounts of data will result in much larger file sizes than those of files containing 2D drawings, fewer layers and less detail.
Backward compatibility
DWG files are backwards compatible, meaning even the oldest files you have should run on a newer version of AutoCAD. This gives peace of mind that you’ll still be able to access old project work and legacy designs if you update your software.
However, Autodesk's older software versions may be unable to read files created with newer software. It’s also worth keeping in mind that DWG is a proprietary format, so older files may not run on new software that isn't AutoCAD.
Proprietary format
As we mentioned previously, DWG files are a proprietary format. Unlike DXF or DWF files, which are both open-source formats, DWG is only (truly) compatible with Autodesk. The format can be opened and edited by some other CAD software programs, but these programs may not fully support all features.
This can create issues with getting colleague or client feedback on files, or with managing workflows. For this reason, engineers and architects may convert their files to PDF before sharing them with others.
Advantages of using DWG files

There are all sorts of reasons you may want to use DWG files. Let's take a look at the top three benefits, so you can get a better idea of why this format is so popular.
Real-world working environments
With Autodesk’s software, you can use DWG files to create prototypes and test plans for real-world contexts. AutoCAD's unique measurement and manipulation tools allow you to inspect an object's position, location, and size. You can plan, design, test and iterate, all without wasting materials and resources on physical models and prototypes, saving both time and money.
Vector-quality images
DWG files store 2D and 3D drawings, and the designs stored are vector (rather than raster) images. This means there's no loss of detail if the graphics are resized or you need to zoom in or out on the image.
2D and 3D image manipulation
DWG files are compatible with both 2D and 3D images, and most designers and engineers create versions of each in the same file. Local councils wouldn't greenlight a building without seeing its blueprint and 3D model, after all.
Thankfully, the DWG AutoCAD format allows you to store everything together so you can design, save and edit your blueprints in the same place. This saves time for designers and engineers since they don't have to worry about finding disparate files. It also significantly speeds up the feedback and review process — supervisors and colleagues know exactly where to look for designs.
Common uses for DWG files
Designers, architects and engineers are the most obvious people who rely on the AutoCAD drawing file format, DWG. However, technicians and college students might also need them, as well as video game developers (in certain situations).

Let's take a look at some use cases for DWG files in four different industries:
Industrial design
Industrial designers create and engineer products that will be manufactured. They work with sensitive equipment, such as 3D printers, CNC mills, and laser cutters. This allows them to create prototypes and iterate on ideas, which ultimately ensures they create the most effective design.
With AutoCAD DWG files, industrial designers can draft and tweak 2D images before designs reach the expensive fabrication software stage, or even before the designers start creating physical prototypes. That way, they don't have to worry about slowing down production at a later point with amends to complicated fabrication images, or wasting money on unnecessary physical materials for testing.
Architecture and construction
2D plans are only the first step in the design process for architects, as they also need to create 3D models to share with construction teams and licensing boards. The DWG format makes this easier to manage — all models can be created and edited in one file.
Layers make it simpler to create plans for different aspects of a building, such as plumbing layouts, fire safety systems and electrical circuits.
Another benefit of the DWG format is the ease of drawing, measuring, and annotating. Architects can easily render technically accurate images and send them to others for review, feedback and editing.
Engineering
With highways, hydraulic systems, mechanical parts and more at stake, DWG files offer peace of mind to the engineer. Not only can they create detailed technical designs and store high-fidelity copies of their work, but they can also run complex simulations to test their models before production. Whether it’s for urban design, infrastructure modelling, machine prototyping, or system planning, the DWG format is commonly used by engineers in a variety of industries.
Video game design
Both major studios and indie developers can use CAD programs to create game assets - designing 3D backgrounds, cities, scenery or objects for their games and saving the plans in DWG format. Some game developers even start with DWG files as they learn the ropes for game development. DWG files can then easily be converted to DXF format so assets can be uploaded to a game development engine like Unity.
How to create a DWG file
If you own CAD software, you can easily create a DWG file. The Adobe Illustrator graphics program also offers the ability to export drawings as DWG files.
Let's take a closer look at how to create a DWG file with a couple of tools:
With AutoCAD
-
To create a new drawing, go to Start > New. Alternatively, go to ‘Start’, then use the dropdown next to ‘New’ to browse and select a template.
-
To export a file as a DWG, go to File > Export > CAD Formats > DWG. Select the setup then the views and sheets to export, then click ‘Next’. In the dialogue that opens, select a location to save the file to, choose a version of AutoCAD for the file, and amend any other settings you need. Then click ‘OK’ to export the file as a DWG.
With Adobe Illustrator
-
To create a new drawing, go to ‘New File’. You can select a blank document preset, choose a blank template, or select a template from Adobe Stock. Then click ‘Create’.
-
To export a drawing as a DWG file, go to File > Export. Next, select where you want your file to be saved to, and add a filename. Choose DWG as the format, then press ‘Save’ (on Windows) or Export (on macOS).
How to view a file with the DWG file extension
If you’ve been sent a DWG file, there are three different ways to view your file: through CAD software, with your browser, or via PDF-conversion software.
Let's take a closer look at these options:
View an AutoCAD DWG file with CAD software
Many CAD tools can open the DWG file type, even if they're 'view only’. If you don’t have CAD software installed on your device, you could check whether your work has a subscription to a program you could use to view your DWG file with. To view a file with AutoCAD software, open the program, then go to Start > Open and select the file you want to view.
View DWG drawing files directly in your browser
If you don’t have access to CAD software, then a browser tool can help you view your DWG file. Examples include AutoDesk Viewer, ProfiCAD, and DWGSee Online Viewer. With these tools, you can normally drag and drop your file onto the tool to view the designs inside. Just be sure to check the security and privacy policies of the tool before you use it.
View DWG drawings by converting the file to PDF
For easier viewing, you can use Zamzar’s website to convert DWG to PDF. Just upload your file to the conversion tool, select PDF as the output format, and click ‘Convert Now’. Then download the converted PDF file and open it on your device to view the drawing. Converting your DWG file to PDF also offers additional benefits, such as the ability to add watermarks or passwords to the PDF file - useful if you need to share the file with others for project collaboration.
Want to learn more about how to view a DWG file? We wrote a guide that covers all the details.
How to edit a DWG format file
Since DWG is a specialist format, you can’t always edit your file with the same software you use to view the file. For example, online viewers usually don't offer editing capabilities. You normally need to use CAD software to edit DWG files.

CAD software programs that support the DWG file format include:
-
AutoCAD
-
TurboCAD
-
DraftSight
-
DWGSee
-
QCAD
Bear in mind that even CAD software programs that allow you to edit DWG files may not be compatible with your file if it was created in an incompatible version of software, such as an old version of AutoCAD. This may mean you can't open the file, or, if you can work on and save the file, you may get a popup warning the next time you open that file in AutoCAD. It may be safer to make edits using the software program the file was created in originally.
Conclusion: Final thoughts on DWG files
DWG files contain technical drawings, and they’re a widely used format for bringing blueprints, designs, and models to life. Architects, engineers and designers all use the DWG format to prototype and test designs. The DWG file type tends to be more compact than some other CAD formats, can contain high-quality vector images and 3D models, and is backwards-compatible with AutoCAD software.
Because DWG is a proprietary format, you may struggle to open a DWG file on your computer. If you don't want to go through the rigamarole of downloading specialist software, you can always use Zamzar to convert your DWG file to PDF format instead. Just head to zamzar.com, upload your file, and select the desired output (choose from PDF, PNG, DXF, and more). You’ll have the converted file ready to view in just a few moments.
Convert your DWG to PDF with Zamzar today